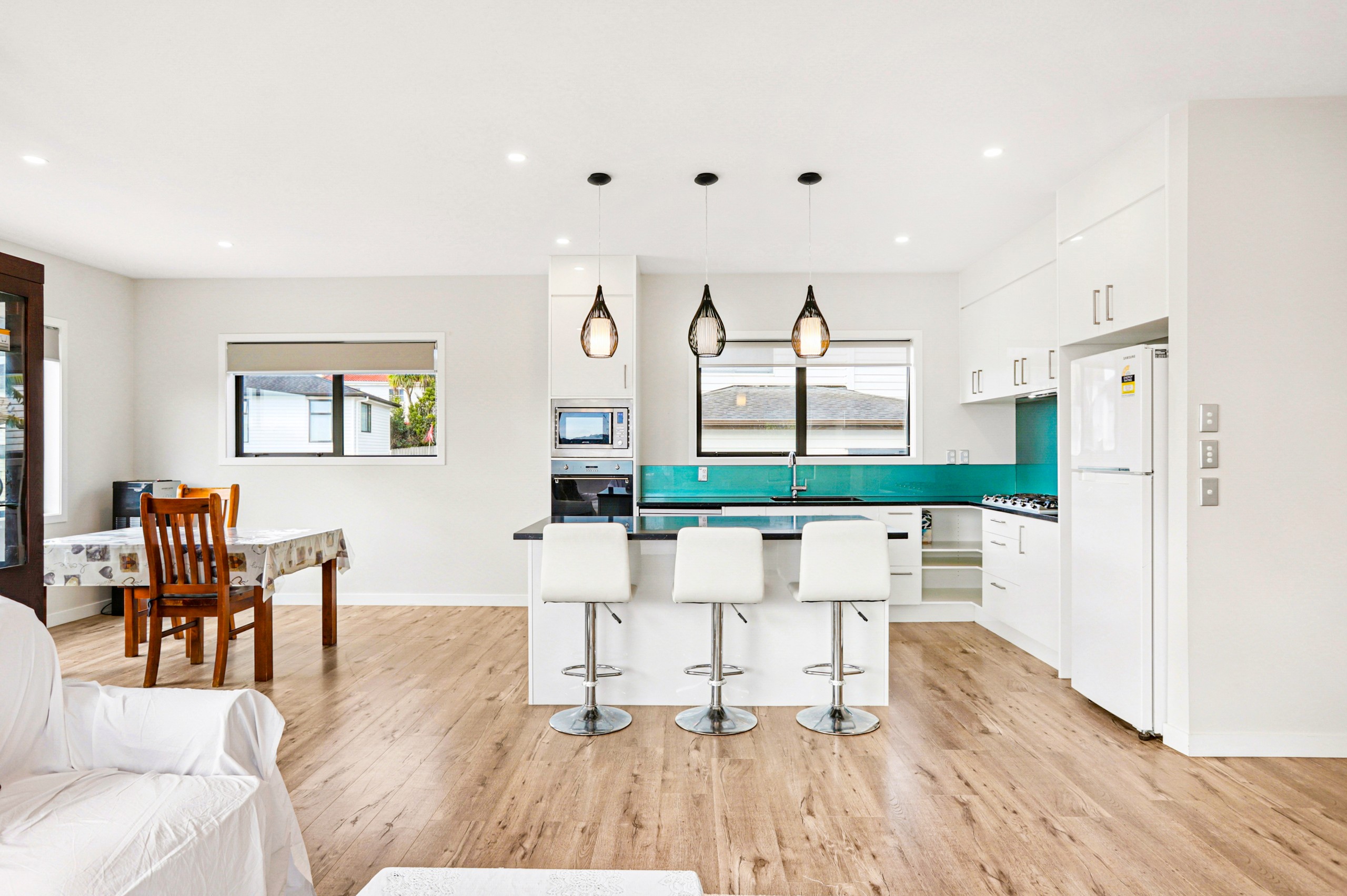Sold By
- Loading...
- Photos
- Description
House in Ranui
Home and Income or Extended Family?
- 6 Beds
- 3 Baths
- 2 Cars
Additional Information:
More InfoLooking for an Executive Family Home with Dual Living Potential?
Welcome to 7 Eric Gifford Drive, an executive property that offers the ultimate in versatility and independence across two dwellings and split levels.
Whether you're seeking a spacious family home, multi-generational living, or the potential for income generation, this property is designed to suit your needs.
The downstairs area features a fully self-contained two-bedroom space, complete with a modern kitchen, living area, and a sunny, north-facing deck. This space is perfect for extended family, guests, or could even be rented out for additional income.
Upstairs, this large two level home offers four generously sized bedrooms, including a luxurious master suite upstairs with an expansive wardrobe space and an exquisite ensuite.
The remaining three bedrooms on the main level are serviced by a stylish family bathroom and additional separate WC. The open-plan kitchen, dining, and lounge area flows seamlessly to a private balcony, where you can enjoy stunning expansive views over the Waitakere Ranges and beyond and entertain in style.
The property also boasts internal access garaging, providing ample space for cars and toys.
With external entrances for both the downstairs and upstairs dwelling, it offers full independence for those who desire it. Separate power meters and split water meters further enhance the flexibility of this property, whether you're looking to generate income or maintain privacy in a multi-generational living setup.
Conveniently located near Swanson and Ranui Train Stations, public transport, schools, shopping centres, and a range of local amenities, this property offers the best of both convenience and serenity.
This is a rare opportunity for those seeking space, privacy, and the option to supplement their mortgage or enjoy the comforts of a large family home. Don't miss out!
Contact us today to find out more and request the property information pack and come and say hello at the advertised open homes.
- Family Room
- Study
- Gas Hot Water
- Heat Pump
- Open Plan Kitchen
- Open Plan Dining
- Separate Bathroom/s
- Separate WC/s
- Combined Bathroom/s
- Ensuite
- Combined Lounge/Dining
- Reticulated Gas Stove
- Excellent Interior Condition
- Internal Access Garage
- Double Garage
- Fully Fenced
- Shingle Roof
- Weatherboard Exterior
- Excellent Exterior Condition
- Westerly Aspect
- City Sewage
- Tank Water
- Town Water
- Street Frontage
- Level With Road
- Public Transport Nearby
- In Street Gas
See all features
- Garage Door Opener
- Wall Oven
- Fixed Floor Coverings
- Central Vac System
- Light Fittings
- Extractor Fan
- Rangehood
- Blinds
- Cooktop Oven
- Heated Towel Rail
- Waste Disposal Unit
- Dishwasher
See all chattels
GEN30080
487m² / 0.12 acres
2 garage spaces
6
3
