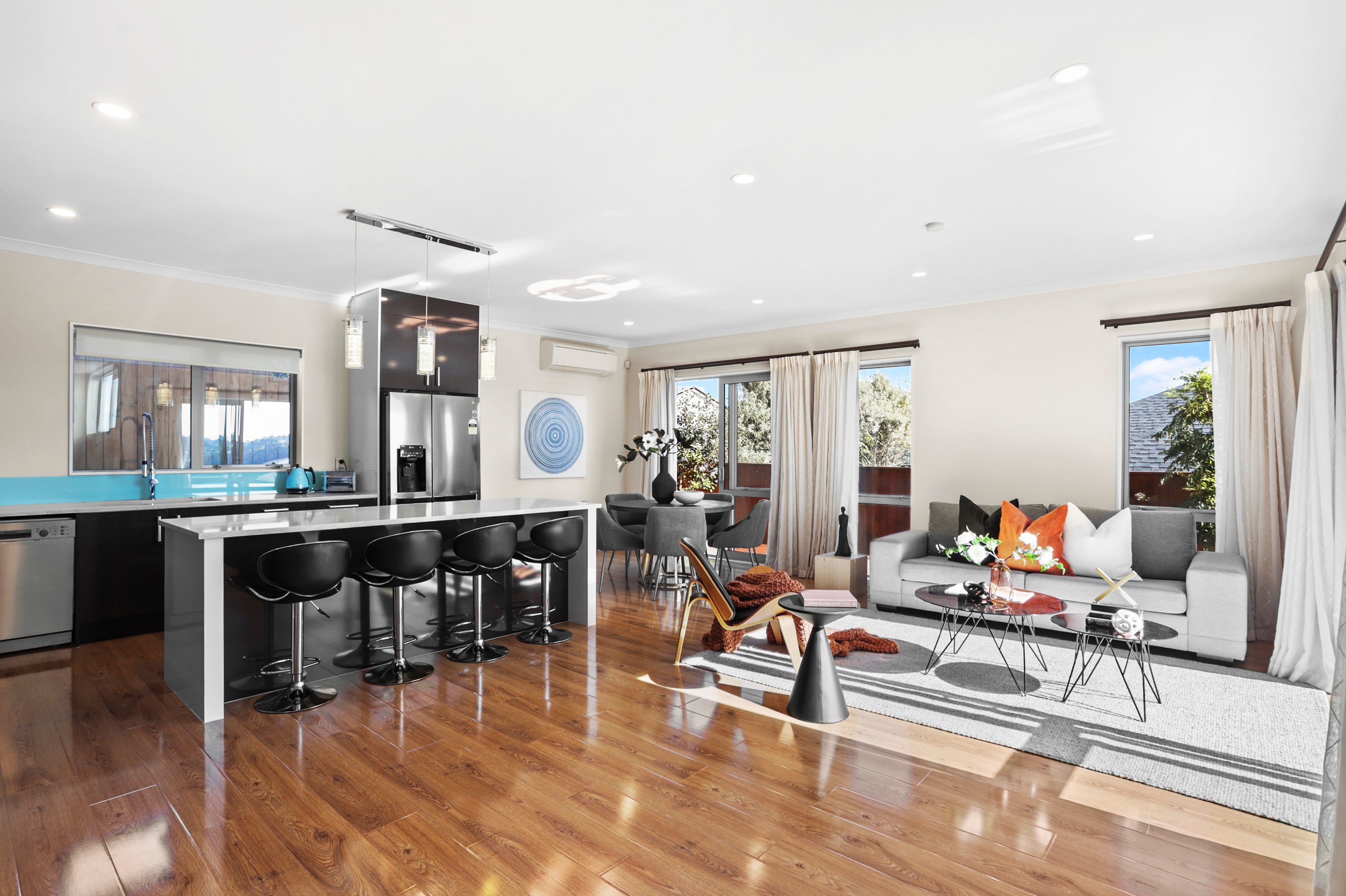Sold By
- Loading...
- Photos
- Floorplan
- Description
House in Ranui
Flexible, Functional, Fabulous
- 5 Beds
- 4 Baths
Set across four expansive levels and offering four living areas, this breathtaking home offers incredible flexibility for large families, multi-generational living, or those looking to supplement the mortgage with a rental opportunity. The choice is yours.
On the first floor, you'll find a generous double garage, a spacious lounge with seamless flow to the deck, and a convenient separate toilet. The second level is the heart of the home, where open-plan kitchen, dining, and living spaces create an ideal hub for everyday living and entertaining. The modern kitchen boasts sleek finishes and quality appliances, providing plenty of space for the home chef.
Just off the kitchen is a fully self-contained wing featuring a bedroom, bathroom, and its own lounge - perfect for teenagers, extended family, guests, or potential rental income. This private space can be closed off for added separation and privacy. A wraparound deck connects multiple areas on both the first and second floors, enhancing indoor-outdoor flow.
Luxury and comfort continue on the third floor, where two sun-drenched bedrooms each enjoy their own ensuite and walk-in wardrobe, along with a shared office space that's ideal for working from home or could be considered a nursery being so close to a master bedroom.
On the top floor, two more bedrooms, a family bathroom with bathtub, and an additional lounge complete this exceptionally spacious home.
Low-maintenance outdoor living includes a sunny patio area - perfect for relaxed summer barbecues with friends and family - without the hassle of high-maintenance lawns or gardens.
Ideally positioned close to Swanson and Ranui Train Stations, schools, public transport, shopping centres, and a variety of local amenities, this property combines everyday convenience with peaceful surroundings. With beautiful views over the ranges, this light-filled, move-in-ready home is a fabulous find that truly has it all.
Contact us today for more information or to request the property information pack. We'd love to see you at one of our open homes.
- Family Room
- Gas Hot Water
- Heat Pump
- Open Plan Kitchen
- Open Plan Dining
- Separate Bathroom/s
- Separate WC/s
- Ensuite
- Combined Lounge/Dining
- Bottled Gas Stove
- Excellent Interior Condition
- Double Garage
- Fully Fenced
- Weatherboard Exterior
- Excellent Exterior Condition
- City Sewage
- Town Water
- Level With Road
- Shops Nearby
- Public Transport Nearby
- In Street Gas
See all features
- Wall Oven
- Fixed Floor Coverings
- Light Fittings
- Heated Towel Rail
- Extractor Fan
- Drapes
- Dishwasher
- Garage Door Opener
- Rangehood
- Central Vac System
- Burglar Alarm
- Cooktop Oven
See all chattels
GEN30074
521m² / 0.13 acres
5
4
